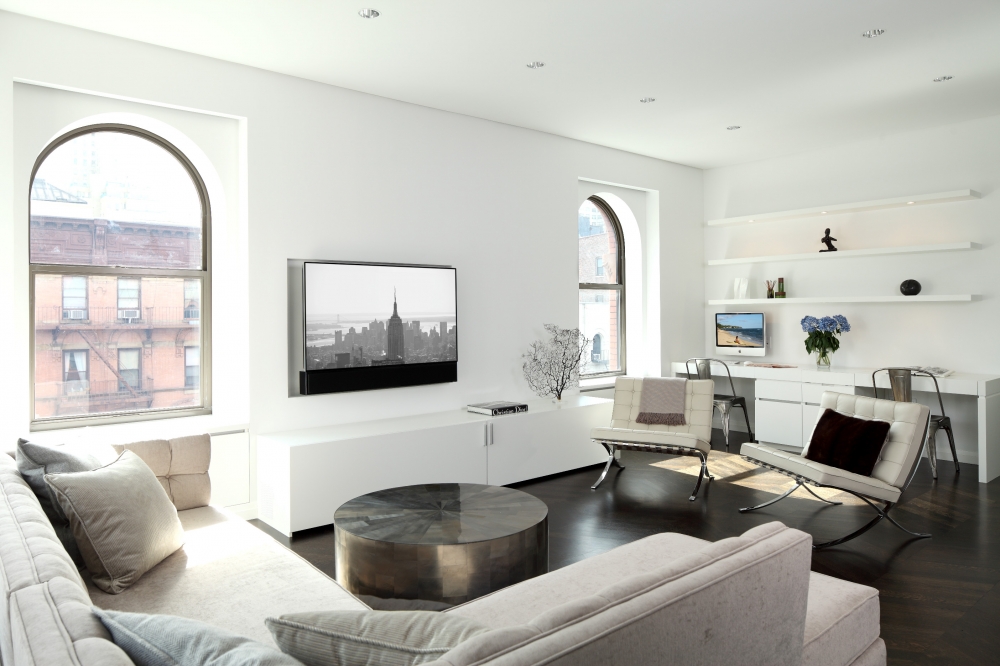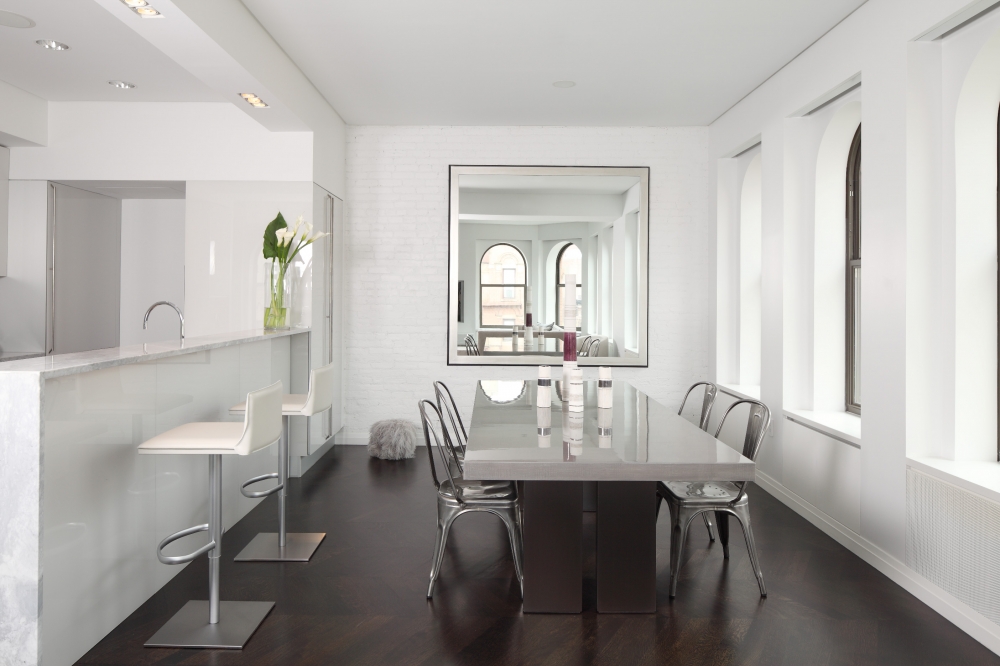

Gut Renovation Cost & Benefit
A home renovation project where you gut and remodel the entire building is going to be pricey. Homeowners wonder if it’s worth it. Some see it as a good investment to take fixer uppers and turn them into valuable real estate. Others see the total cost as a worthwhile investment if they end up with the house they’ve always dreamed of.
One woman juggled her options in what was obviously the largest house on the cul-de-sac. She had already put on an addition and made other improvements. Now she wanted to upgrade parts of her kitchen, the den, and the dining area. She wanted them to be as nice as the rest of the house. Would the renovation cost be worth it? She wasn’t sure if the $100,000 she put into the project would yield twice as much or half at resale. She finally decided that being able to enjoy the kitchen she wanted for future decades was worth it.
Conversely, another woman spent thirty years in an apartment with a kitchen that she hated from day one. When she finally made the investment in her kitchen remodel, she regretted that she’d waited so long!
Out-of-date or inaccurate online reports will show gut renovation costs of $60.00 per square foot. That may cover the cost of some electrical work, like adding/changing some outlets and lights, painting, and refinishing the floors. These are minor repairs, and nowhere near an entire gut renovation.
Remodel or Rebuild?
If you are looking to remodel a house, you have to see the building as it is. Is it the size you want? Or do you need something bigger? Do you like the bones of the building? Is it in good shape? How complicated will it be to remodel it? A remodel might seem attractive, or you might decide it’s better to raze the building and start all over. Rebuilding comes with many benefits, perhaps with similar costs per square foot.
If you want a new house or one that’s been newly redone, you purchase at a premium price. Some people are willing to do that because they don’t want to go through the process of a renovation. Others would be pleased to get such a good deal on a rundown property that would send many people running away. They’re happy to buy a wreck because they know the value of the house adds up to more than the time and money spent when done well.
Building a Team
Home remodeling calls for stamina and confidence that everything will work out. It’s not for everyone.
It requires a team, beginning with a good architect like H2 Architects—Top NYC architectural firm. We provide a comprehensive package of drawings. These drawings define the entire scope of the project, and how it’s to be built. This will include information from all engineers to specifying structural safety, envelope for weatherability, building systems for HVAC, plumbing, and electric. We include a list of materials with specific manufacturers and models for plumbing fixtures, appliances, millwork, waterproofing, material finishes, windows/doors/hardware, etc.
Then we put out a competitive bid to general contractors to visit the site and price the work based on our drawing and specifications. Their bid is more than a cost estimate. It is the basis for the contract with the owner to do the work for the price they promise. We help select the best contractor for the job. They pull the building permit, and we remain on site to make sure the project is progressing the way it should.
When we specify a certain curtain wall or window system from a company, we’ve already spoken to that company during the design phase. The contractor must engage that company to do the work unless they can provide us with an equivalent substitute that we approve. The contractor can come with an in-house crew or can hire subcontractors for the different trades—rough carpenters for floors or stud walls, cabinetmakers for the finer finish carpentry, plumbers, electricians, tilers, window installers, painters are just a few. They may bring in subcontractors for concrete or steel work, specialty fire-rated intumescent paint, and glass work.
Design-Build Firms vs. Architects
Some people question if a design-build firm can bring in a project cheaper or more quickly or if design-build is a better option than working with an architect and a general contractor?
Design-build firms keep everything from the initial design to the final walk-through within one company. They do it all. This is in contrast to the design-bid-build model we engage in.
Design-build is popular in new construction projects, especially housing developments or entire neighborhoods. If a customer has seen a house they built and likes their work, it’s easy for the company to duplicate it with some modifications. The total cost may end up being less.
However, problems can arise with this model. If the firm gives a bid for a million dollars’ worth of work, it’s easy for them to substitute lower quality materials and a poorer level of finish with nobody being the wiser. A fixed price up front can lead to lots of compromises. What seems to be a cost-effective solution on the surface might not be. Design-build firms design and build what they know versus designing what is best for the space and finding someone qualified to build it. With an architect at the helm, you get a custom-designed solution to your housing needs, not a cookie-cutter version of other houses on the street. A good architect will create a design that is unique, elegant, and perfectly suited to your dreams.


Leave a Reply