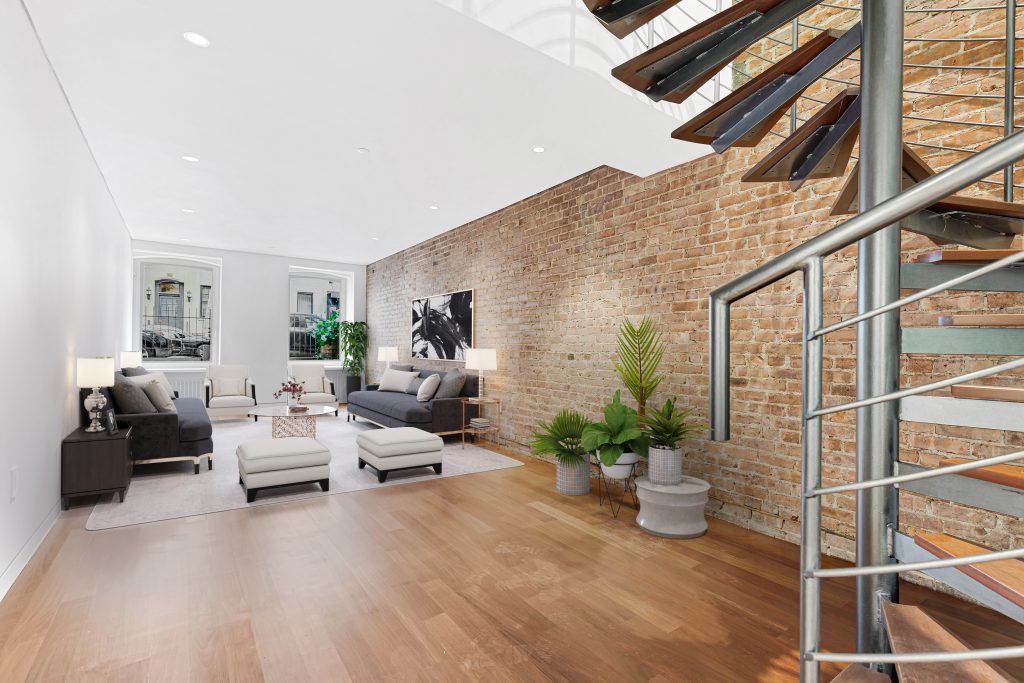
Costs are a big consideration if you are renovating a Brooklyn brownstone. But is it cheaper than renovating a brownstone in Manhattan? Are you better off in Brooklyn?
Sales numbers show that Manhattan real estate is expensive, but the rates are also rising fast in Brooklyn. In fact, the two New York city boroughs stand side-by-side in the top tier of the most expensive cities in the U.S. If you factor in the age and condition of the building and the amount of available space and its usability, you could find prices are on par in both locations. And once the initial investment is made, the costs to fix it up are going to be about the same.
So how much will a gut renovation of a brownstone in Brooklyn cost? It depends.
Once you are past the initial purchase with all its fees, licenses, surveys, and design costs, you get into the renovation. First, there is the exterior of the building. It must be buttoned up against further damage from weather or vandalism. The roof, the windows, the stoop, and any exterior walls may have to be repaired or replaced.
The decorative elements on the front of a brownstone can be so charming, but if they were crafted from the cheap and porous brownstone, they may show marked decay. Replacing them to their original condition can be quite expensive. But homeowners who make cheaper compromises may regret them later. If they decide to go for the authentic design, they are making an investment that will pay off aesthetically for years to come.
Inside the Brownstone
The floor at the top of the stoop—which means step or sidewalk in Dutch—is the parlor floor. It has the highest ceiling which may reach eleven to twelve feet, compared to the garden level with its eight-to-nine foot ceiling. A set of steps descending from the parlor takes you down to the garden floor. This is the lowest livable floor, which opens directly into the back yard. These stairs may be sagging or broken. You may have to rebuild or entirely replace them.
The parlor floor is the grandest floor. Today’s homeowners will probably put a living room, dining room, and possibly the kitchen on this floor. The kitchen was traditionally on the garden level where the staff worked. Additional living spaces that work with the garden level could be bedrooms, den/media room, or study. The upper floors have room for more bedrooms, walk-in-closets, libraries, and other uses. A master suite may take up an entire floor with its master bedroom, bathroom, and expansive closets.
Interior walls may need to be moved to accommodate the various uses. Entire floors may need to be leveled and stairs reset. Or, everything can come out and be done completely anew. There are endless surfaces to renovate with ceilings, window sills, bathroom walls, cabinetry, and shelving.
Next are the building systems—heating and air conditioning, plumbing, and electrical upgrades, security, A/V systems, and maybe even an elevator. All these have to be designed with great care to fit the building and its use.
Restore or Renovate?
At every turn, the homeowner has to ask, “Am I restoring this to its original appearance or am I upgrading it?” Historic designations may come into play, and costs can be the deciding factor.
Your goal is to create a home that meets your family’s needs today and tomorrow. You are turning an eyesore on the block to something beautiful that raises the property values throughout the neighborhood.
But taking a building that’s over one hundred years old is an undertaking that requires patience. It may involve only updating finishes, plumbing, electric, and HVAC, or removing everything but the four exterior walls, which will also need repair. This might be the best solution for poor-quality renovations from mixed eras that destroyed the historic details of the building and ignored structural defects that worsened over time.
Your Dream Home
You might come up with a budget and timeline that seem reasonable to you, but you will want to bring in experts like H2 Architects who can anticipate issues and know how to deal with them when they arise. We can help you set realistic expectations and manage them throughout the project. Being part of a team you can rely on and maintaining clear communication will serve you well. Furthermore, when you work with H2 Architects, we provide skilled architectural and interior design services plus excellent contractors with a stable of subcontractors.
A flexible attitude will help you get through the process. You have to realize that one day all the workers will be gone. The noise and clutter will clear up, and you will be living in your dream home. How long with this take? Again, it depends. Maybe eighteen months, maybe more. Just know that it will all be worth it!


Leave a Reply