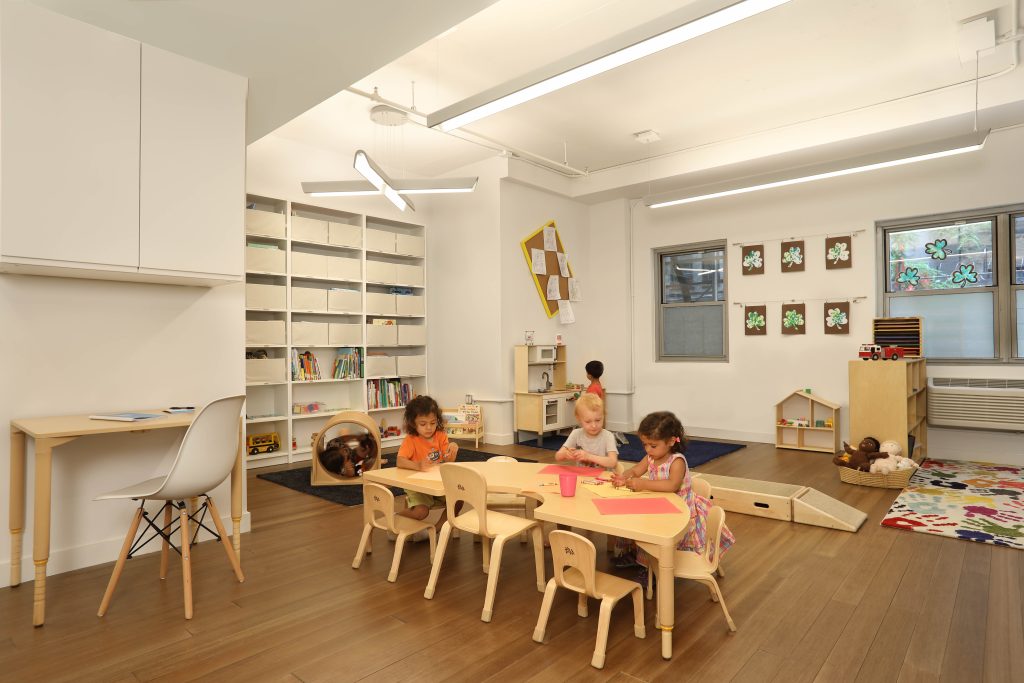Daycare Design: Going Beyond the Numbers
When it comes to designing the best childcare center, these things are critical to the layout of the space: the numbers of children and their ages, the teacher per pupil ratio, and the amount of square footage allotted to the age group. But these are just the first considerations when designing a setting that fosters growth and independence in children.

For starters, all the codes and regulations that govern the design and maintenance of a daycare center must be taken into account. Then from there, it’s up to the architect to ask the right questions and to observe what is really needed.
They consider the traffic flow throughout the day. Entering and exiting the building without obstruction is a primary concern for children and adults. Good signage, proper lighting, allowances for different weather conditions, and ample entry space with places to hang up coats and boots are all a necessary part of the plan.
Once inside the building, admin and staff need to move around freely and take care of their responsibilities. Teachers manage their students in workplaces that fit the group. They need sufficient shelving and storage space for all the supplies they use. Parents drop off and retrieve their children, interact with staff, and watch and learn from them. Children need room for large-group, small-group, and individual activities.
Art and activities do more than pass the time. This is how the child learns about the world. A good floor plan includes zones for large and small group interaction, plus separate ones for quiet naps and for play. The right lighting, sound absorption treatments, temperature control, and fresh air flowing through the space are all important factors in planning.
The scale of the fixtures, furniture, and equipment has to match the children. They have to be able to reach the sinks and sit on toilets that fit their bodies. Diapering stations must be adjacent to running water and allow teachers to keep an eye on the rest of the class. All these are separate from the food preparation and eating areas in order to prevent the spread of disease.
What Sets a Daycare Center Apart
What are three factors that make a daycare center stand out from the others? The first has to be safety. Parents choose a center with this feature front of mind. From the first day all the way through graduation, every interaction they have with the center has to reinforce that sense of trust and well-being.
Second, the center should provide a good learning environment and a positive social experience. Children should be able to interact with each other and their supervisors. They should have places for sharing. And they should also be able to choose materials and play independently.
Third, a daycare center should be well-organized. Nothing extra, no obstacles to movement, child-proofing where needed. The center should be easy to clean. Visuals should be placed at eye level to the children. The different areas should give cues to how they should be used—comfortable seating and a rug beside a bookshelf might define a place to read books, for example.
Beyond the Obvious
Then there is one final consideration. The center should be attractive. It should inspire the child to dream and to do. Bright, natural light should fill the space. Colors that go beyond the usual crayon tones—red, blue, yellow, and green—should be used liberally. Texture should invite touch. The center should be comfortable, it should be stimulating, and it should be inviting.
The architect’s job is to bring all these parts and pieces together into one cohesive plan to make the center work efficiently, effectively, and economically.


Leave a Reply