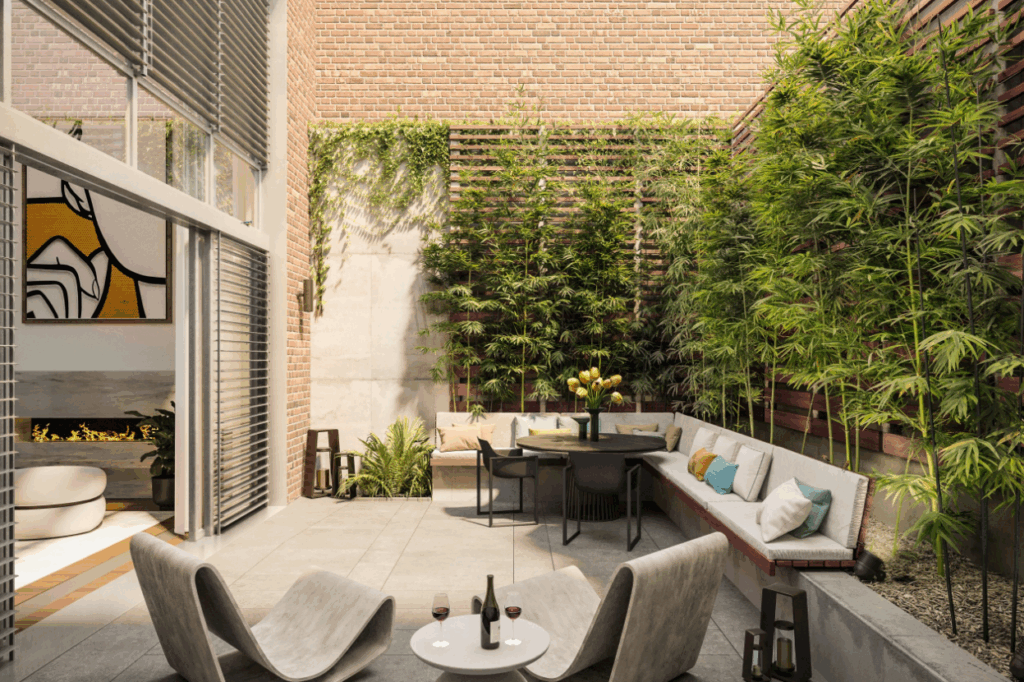
The spaces we live in shape how we feel every day. Light, layout, sound, and materials all influence mood, energy, and focus. In New York City, where homes range from compact basement apartments to expansive high-rise penthouses, thoughtful architecture can transform city living from stressful to restorative.
What is Environmental Psychology?
Architecture shapes emotions in ways we often do not notice but often feel. The design of a room can inspire calm, excitement, or unease. Bright, open interiors filled with natural light tend to lift spirits, while dark, confined spaces may create tension or discomfort. Yungie Hahn, co-founder of H2 Architects, states, “Sunlight in unexpected corners of homes creates unexpected pockets of happiness.” When natural light isn’t available, we can be very creative with artificial lighting.
Environmental psychology research shows that people feel safer, more focused, and more at ease in spaces designed with care. Lighting, layout, and material choices all influence how we experience a home, from how well we sleep to how productive we feel during the day.
This connection between design and mental health matters more than ever in cities like New York, where residents spend long hours indoors and rely on their homes to provide balance against the often relentless pace of urban life. When developing architectural designs for New Yorkers, we prioritize the physiological and psychological needs of residents. We achieve this design goal by focusing on five key categories, all of which are essential to understanding the relationship between residential architecture design and the environmental psychology of their spaces.
Natural Light Shapes Mood
Natural light improves mood, boosts energy, and helps regulate healthy sleep cycles. “We always take into account natural light and window orientation when designing an urban living space,” says Christoph Haerter, co-founder of H2 Architects. At the 9 Minetta St townhouse project, we effectively utilized natural light by creating a seamless flow from the living room to the outdoor area. This design featured tall, floor-to-ceiling windows while maintaining resident privacy through strategically placed line-of-sight structures. Designing living spaces in New York often challenges architects to craft layouts that make the most of limited daylight in high-rise apartments, using large windows, skylights, and open floor plans to bring sunlight into deeper spaces. Natural light helps small city homes feel brighter and less stressful when paired with calming interior finishes.
Space and Flow Support Ease
Psychologically speaking, the way rooms connect affects how comfortable a home feels. Cluttered, cramped layouts can create tension, while open and intuitive design supports ease and relaxation. In apartments where every square foot counts, smart layouts reduce frustration and give residents multifunctional spaces that still feel balanced and calm. We recently published a blog with our favorite NYC residential architect hacks for space-saving design solutions. You can read that here.
Necessity of Nature in the City
Did you know that adults with regular access to green spaces show higher levels of attentional functioning? With this in mind, one challenge residential architects in NYC face in a dense urban environment is creating opportunities to connect residents to nature within their housing communities and apartments. Often when selecting interior design finishes, we select elements like plant installations, wood finishes, and stone floors indoors, not just for beautification, but because they can reduce stress and make the living space more relaxing. We love it when we get to design features like rooftop terraces, balconies, and pocket gardens between buildings that create opportunities for fresh air and natural light. However, these opportunities are not always present in the urban plan or building structure, so we have to be creative in incorporating greenery into homeowners’ daily lives.
Quiet and Privacy Matter
Life in the city can be like living inside a beehive. Noise pollution and overstimulation have become the topic of many urban planning research projects in recent years. In New York City, noise is one of the most constant challenges of living in New York, but skilled designers can soften its impact. When we face noise-saturated environments, we lean on technology partners and acoustic engineers who provide solutions for sound attenuation. Insulated walls, high-performance windows, and acoustic finishes reduce the intrusion of street sounds as well as interior building-borne noise. At the same time, thoughtful layouts carve out quiet areas for rest and focus. These details create spaces that feel calm even in the busiest neighborhoods.
Color and Materials Affect Feelings
Color and texture shape how people respond to a room the moment they enter it. Warm palettes create comfort and invitation, while cooler tones encourage clarity and focus. Natural materials like marble, wood, leather, wool, linen, and fur can add tactile and luxurious qualities to a space and make it feel supportive. At H2 Architects, we specialize in creating high-end spaces that often balance bold colors and patterns with minimalist design. Our process prioritizes understanding our clients’ unique needs, color preferences, and desired energy for their living spaces.
Designing for a Healthier Mind and Home
Architecture shapes a resident’s wellbeing in subtle but profound ways. In a city as vibrant and demanding as New York, design choices that prioritize mental health transform apartments, townhouses, and brownstones into homes that provide mental balance and restoration.
At H2 Architects, we design spaces that support both lifestyle and wellbeing. If you are ready to create a home that pairs beauty with mental health, contact us today to schedule a consultation. Together, we will design a space that helps you thrive in the heart of New York City.

