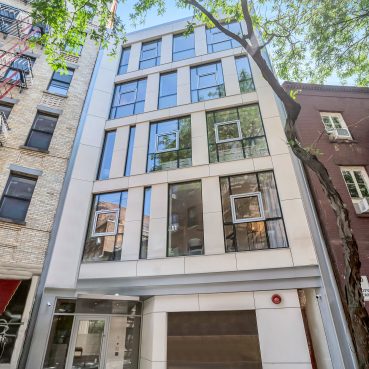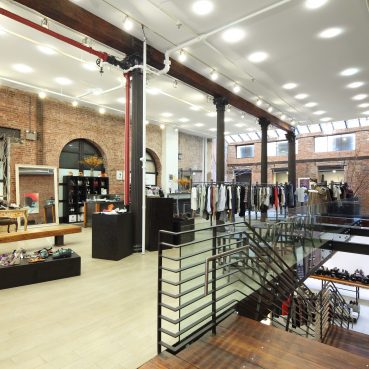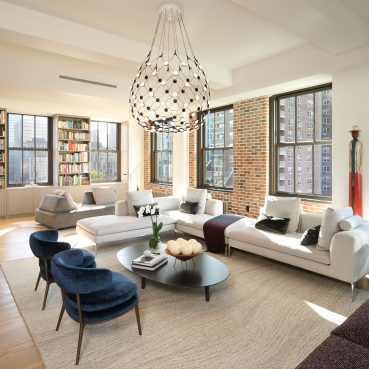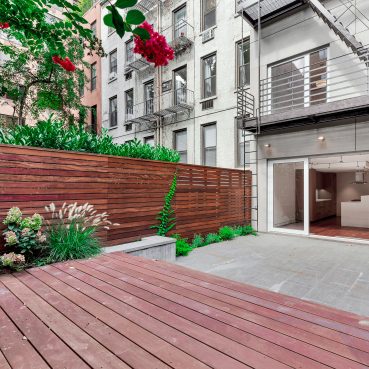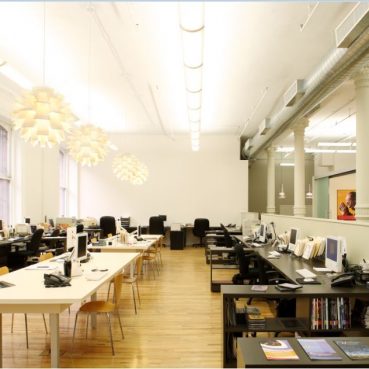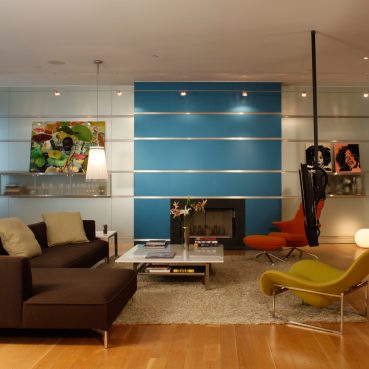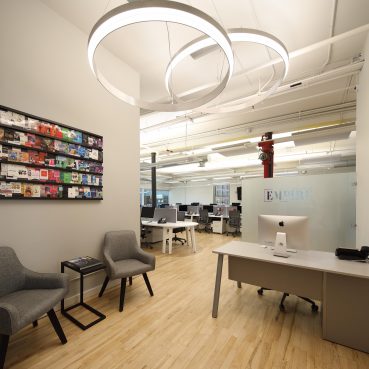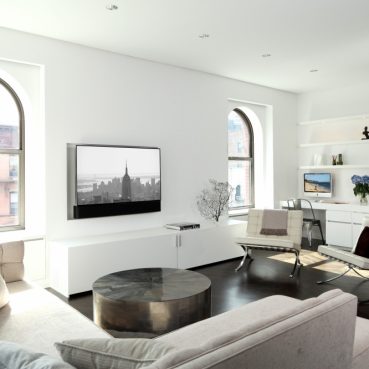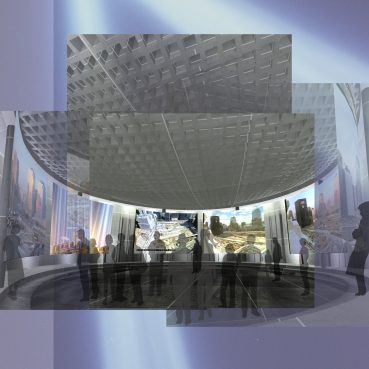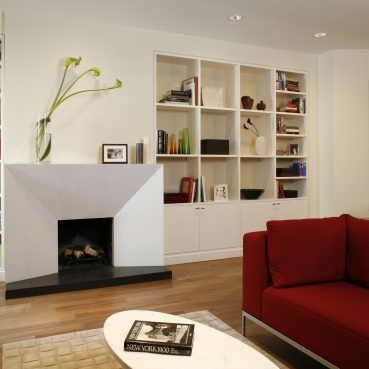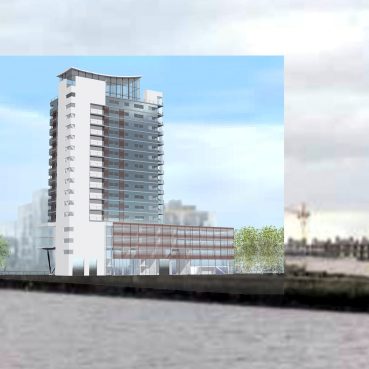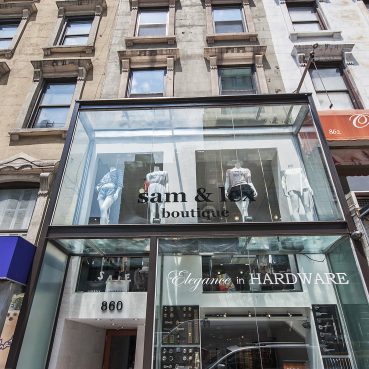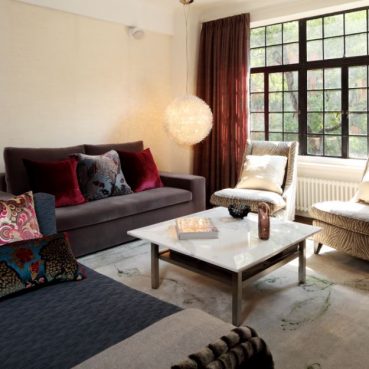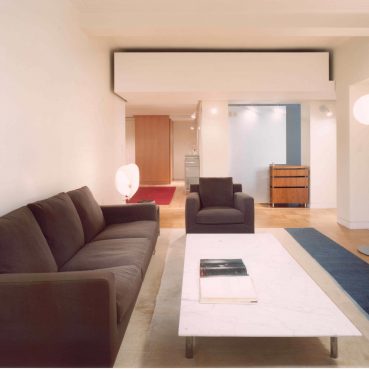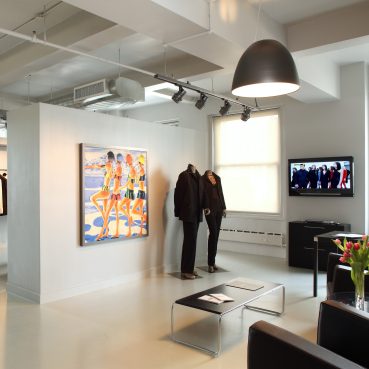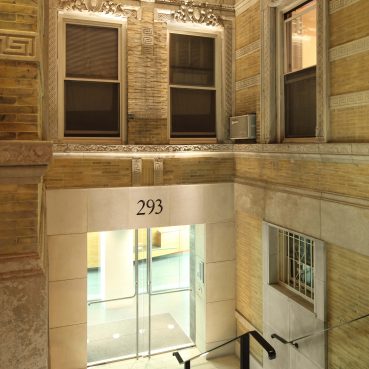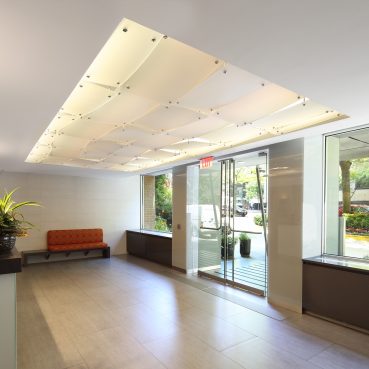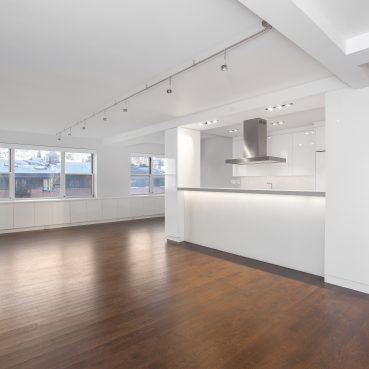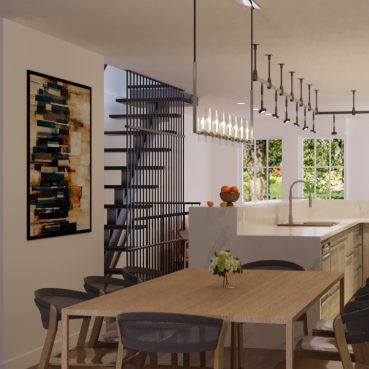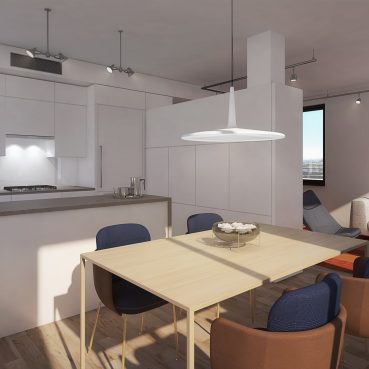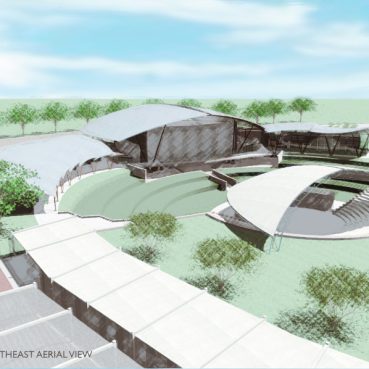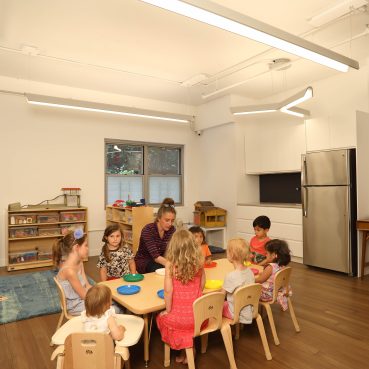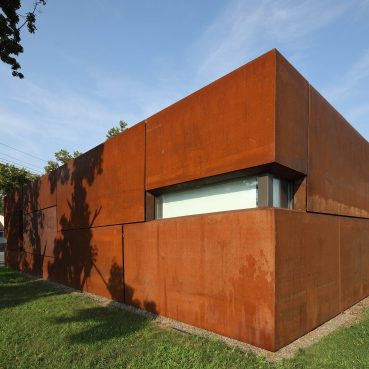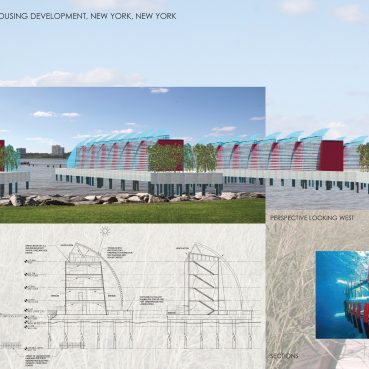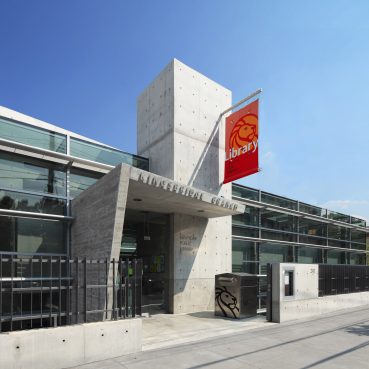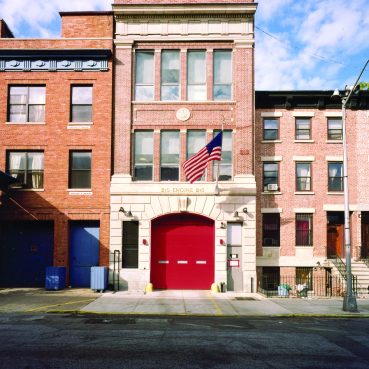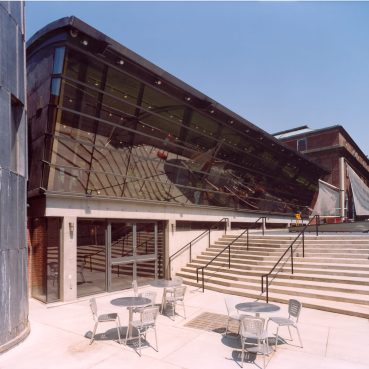... LEARN MORE > about 9 Minetta Street – Single Family Townhouse, New York
King of Greene Street – Retail Store, Soho, NYC
King of Greene Street is a landmarked cast-iron Second Empire style building located at the center of SOHO between Spring and Broome Streets. H2 ... LEARN MORE > about King of Greene Street – Retail Store, Soho, NYC
Tribeca – Private Residence, New York City
84th Street – 3 Family Townhouse, New York
Empire 1 – Office, Soho, New York City
Located in the heart of Soho, this office was originally designed to accommodate 25 people over eight years ago but is able to handle an additional 12 ... LEARN MORE > about Empire 1 – Office, Soho, New York City
Cooper Square – Private Residence, New York
This 3,000 SF loft features many custom designed elements, including most of the furniture/millwork, glass and steel walls, a 25’ long light sculpture ... LEARN MORE > about Cooper Square – Private Residence, New York
Empire 2 – Office, Soho, New York City
West 75th Street – Private Residence, New York
This 2,000 sf gut renovation combined two apartments in a manner completely contrary to the owners’ original suggestion. The end result doubled the ... LEARN MORE > about West 75th Street – Private Residence, New York
Project Rebirth – Theater and Exhibition Space, New York
15,000 SF gross area Shortly after 9/11, James Whitaker, then the President of Imagine Entertainment, founded Project Rebirth. His mission was to ... LEARN MORE > about Project Rebirth – Theater and Exhibition Space, New York
East 93rd Street – Private Residence, New York
This gut renovation of a 1500 SF apartment located in a townhouse one block from Central Park created a legal 3-bedroom from an ad hoc combination of ... LEARN MORE > about East 93rd Street – Private Residence, New York
Landmark Tower/U2 Studio, Dublin, Ireland
104,087 SF gross area The competition site’s location at the intersection of the River Liffey and the River Dodder suggested to H2 Architects the ... LEARN MORE > about Landmark Tower/U2 Studio, Dublin, Ireland
Lexington Avenue – Townhouse – Commercial/Residential, NYC
860 Lexington Avenue is a 6000 SF mixed-use townhouse located in Midtown Manhattan with 3 floors of commercial space (one ground floor duplex and one ... LEARN MORE > about Lexington Avenue – Townhouse – Commercial/Residential, NYC
Gramercy Park North, Private Residence, New York City
From the entry foyer, with its intimate seating and a custom LED-lit glass liquor cabinet, to the Dining and Living Room, with views onto Gramercy ... LEARN MORE > about Gramercy Park North, Private Residence, New York City
Central Park West, Private Residence, New York City
As one of the earliest projects by H2, finished over a decade ago, this apartment shows the timeless design and attention to detail that is a ... LEARN MORE > about Central Park West, Private Residence, New York City
6119 Mark Showroom, Fashion Showroom, NYC
The client hired H2 to design-build this 2500 SF space in the center of the garment district. This turnkey project was completed within four weeks in ... LEARN MORE > about 6119 Mark Showroom, Fashion Showroom, NYC
Central Park West Lobby, Multi-Family Residence, New York
This neglected turn-of-the-century apartment building on Central Park West required major structural work when a long-standing leak in a sewer line ... LEARN MORE > about Central Park West Lobby, Multi-Family Residence, New York
Lincoln Guild, Lobby Renovation, NYC
This 1960s, 400+ unit Coop on the Upper West Side of Manhattan conducted a competition for their lobby renovation approximately ten years after they ... LEARN MORE > about Lincoln Guild, Lobby Renovation, NYC
Fifth Avenue, Private Residence, New York City
Forest Hills – Single Family Rowhouse, NYC
Riverside Drive – Private Residence, New York
Malama Learning Center Design Competition Kapolei, Oahu, HI
40,700 SF gross area The purpose of the Malama Learning Center was to create a joint venture between Kapolei High School and the Nature Conservancy ... LEARN MORE > about Malama Learning Center Design Competition Kapolei, Oahu, HI
Rella’s Spielhaus, Upper West Side, NYC
German preschool on the Upper West Side (More info to follow). ... LEARN MORE > about Rella’s Spielhaus, Upper West Side, NYC
Rochdale Library, Queens, New York City
This project was designed by Prendergast Laurel Architects and Christoph Haerter during Christoph’s tenure as Associate of the firm. ... LEARN MORE > about Rochdale Library, Queens, New York City
IAACAT – Hudson River, West Side Manhattan, NYC
IAACAT 1st Contest for Self-Sufficient HabitatHudson River Housing Development, New York, New York142,400 SF gross areaMaintaining a balance between ... LEARN MORE > about IAACAT – Hudson River, West Side Manhattan, NYC
Kingsbridge Library, Bronx, New York City
This project was designed by Prendergast Laurel Architects and Christoph Haerter during Christoph’s tenure as Associate of the firm. ... LEARN MORE > about Kingsbridge Library, Bronx, New York City
Firehouse Renovations, Various Locations in New York City
This project was designed by Prendergast Laurel Architects and Christoph Haerter during Christoph’s tenure as Associate of the firm. ... LEARN MORE > about Firehouse Renovations, Various Locations in New York City
Staten Island Children’s Museum, NYC
This project was designed by Prendergast Laurel Architects and Christoph Haerter during Christoph’s tenure as Associate of the firm. ... LEARN MORE > about Staten Island Children’s Museum, NYC

