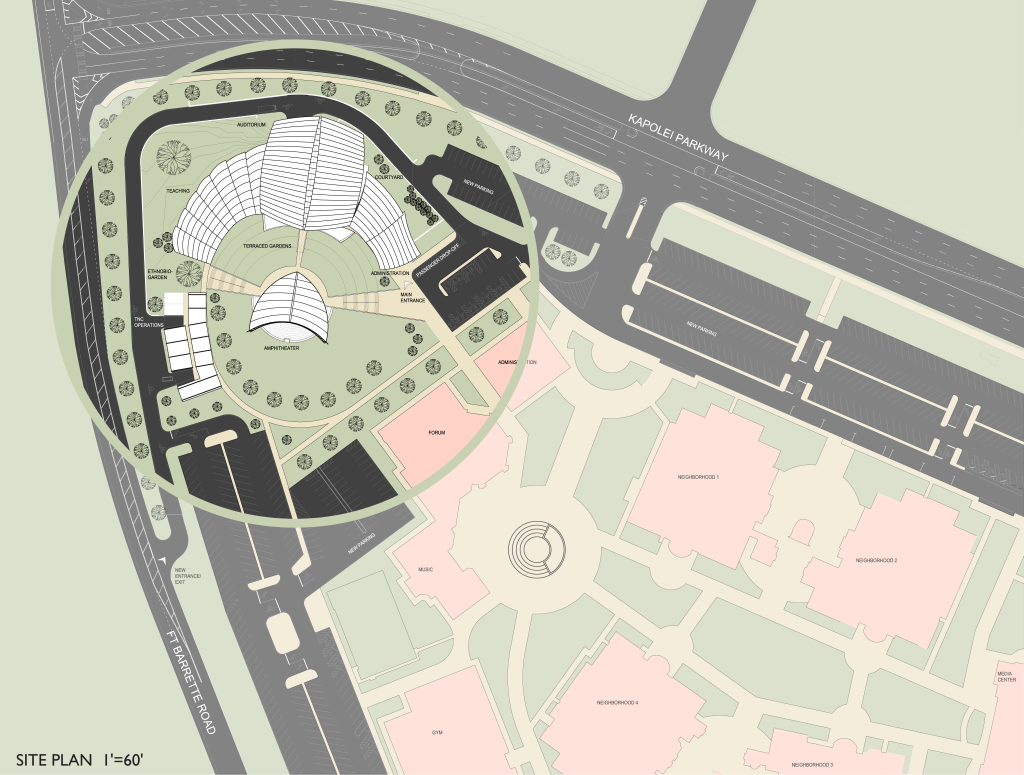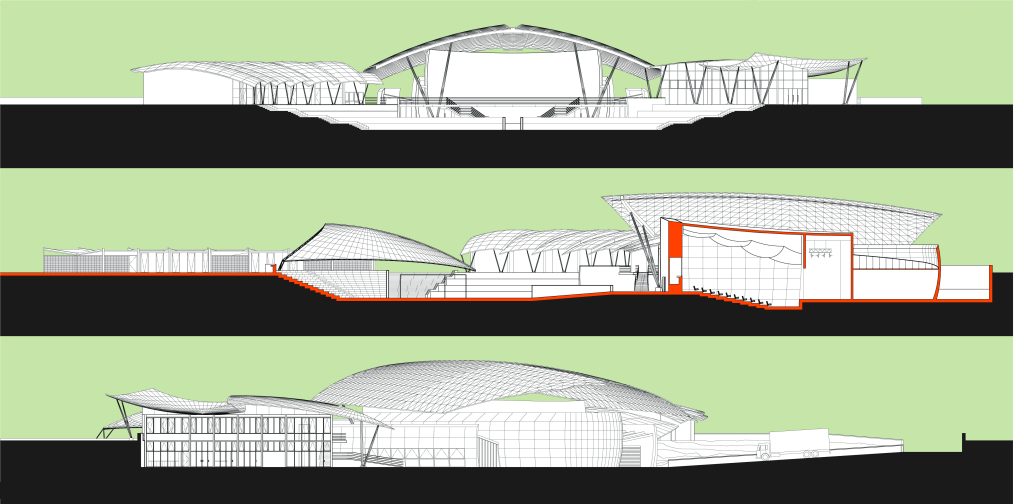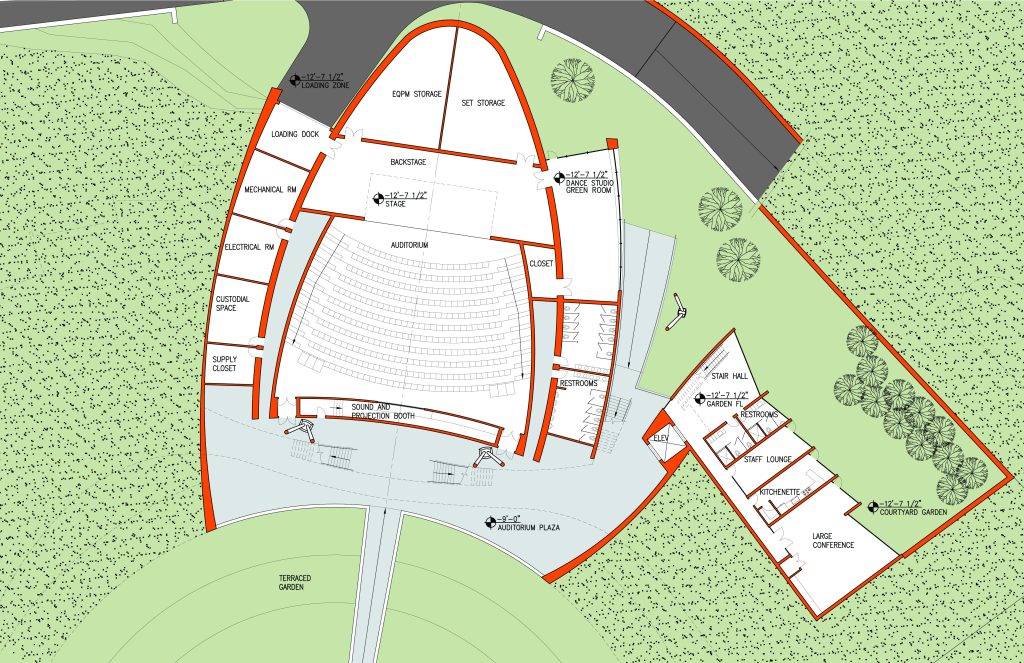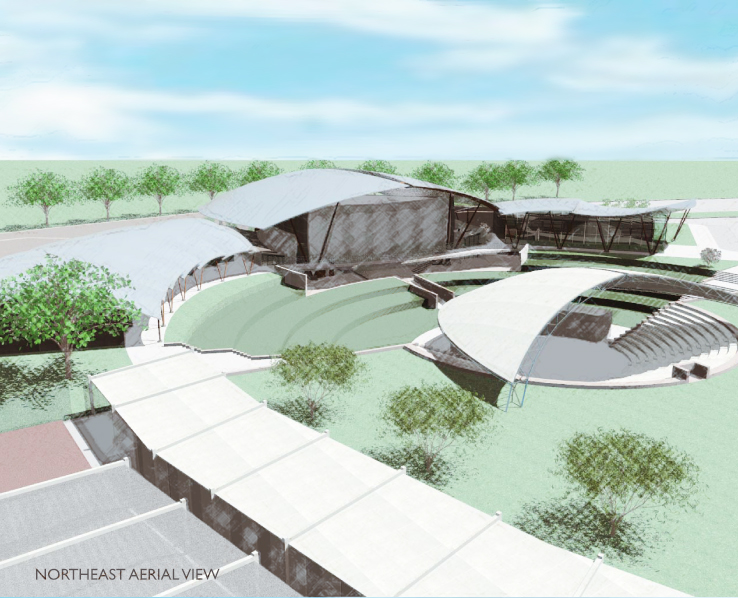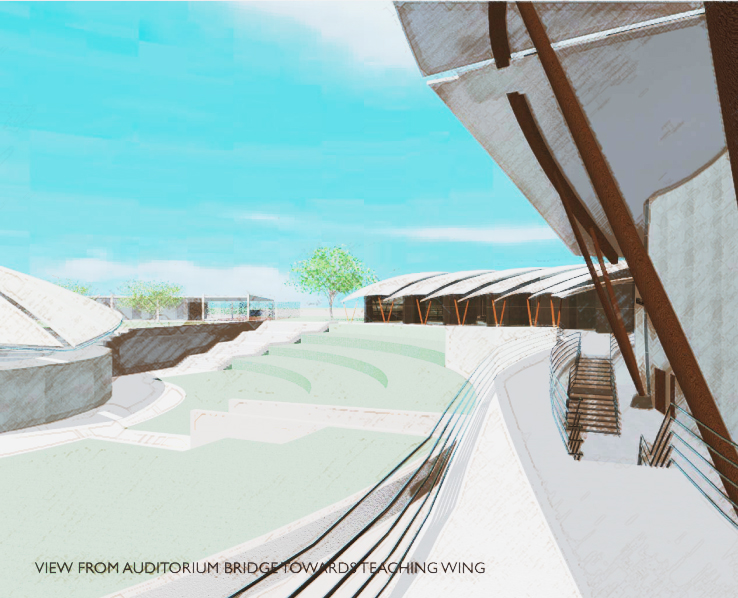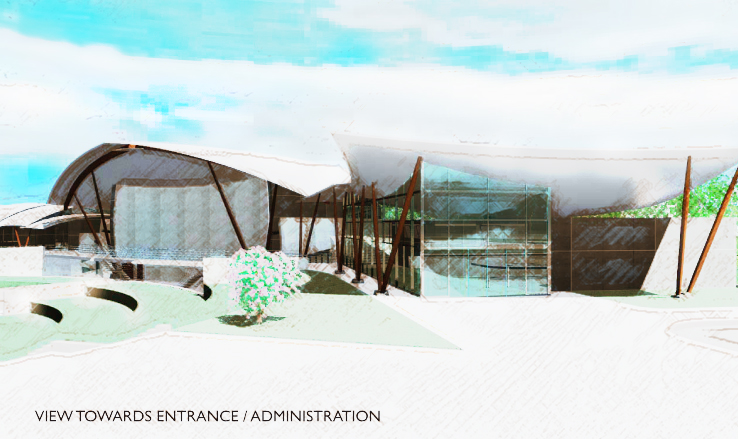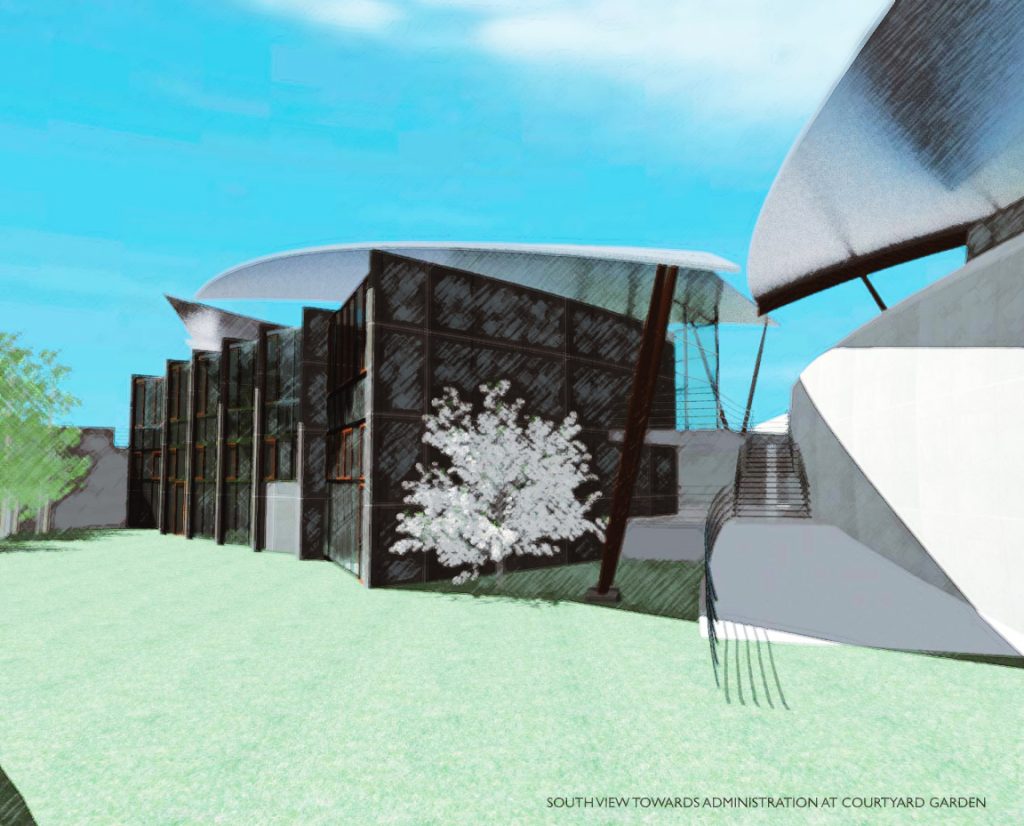40,700 SF gross area
The purpose of the Malama Learning Center was to create a joint venture between Kapolei High School and the Nature Conservancy and to educate students and the surrounding community about cultural and environmental issues.
H2’s approach was to fluidly connect the indoor and outdoor programmatic elements in a sustainable design. The program is divided into five elements: Administration, Auditorium, Teaching, TNC Operations and Amphitheater.
The Amphitheater, with its surrounding terraced gardens, serves as a focal point and plaza to the other activities. To take advantage of prevailing winds and the mountain eddy currents from the Northeast and Northwest, we proposed narrow-depth buildings centered around the Amphitheater. Various architectural elements, such as protruding divider walls on the windward side of buildings act as wings and accelerate natural breezes through the interiors. High ceilings with operable windows facilitate heat escape and cross ventilation and allow minimal air-conditioning use.
A super-roof structure over the building cluster protects against solar heat gain and creates an outdoor arcade on the Amphitheater side of the buildings. The super-roof diffuses the direct sunlight into the spaces. Combined with glazed facades, this minimizes electrical lighting use.
The entire site is both a showcase and an experimental center for native Hawaiian species. The Terraced Garden as well as the surrounding green areas are to be divided by various student or community groups to explore the cultivation and usage of various endemic and indigenous species. In addition to xeriscaping much of the site to reduce water requirements, rainwater would be collected into cisterns for additional non-potable water requirements.
By providing covered outdoor circulation among the buildings, the experience of being at the site instills a constant connection with nature while minimizing the energy load of building and conditioning interior spaces.

